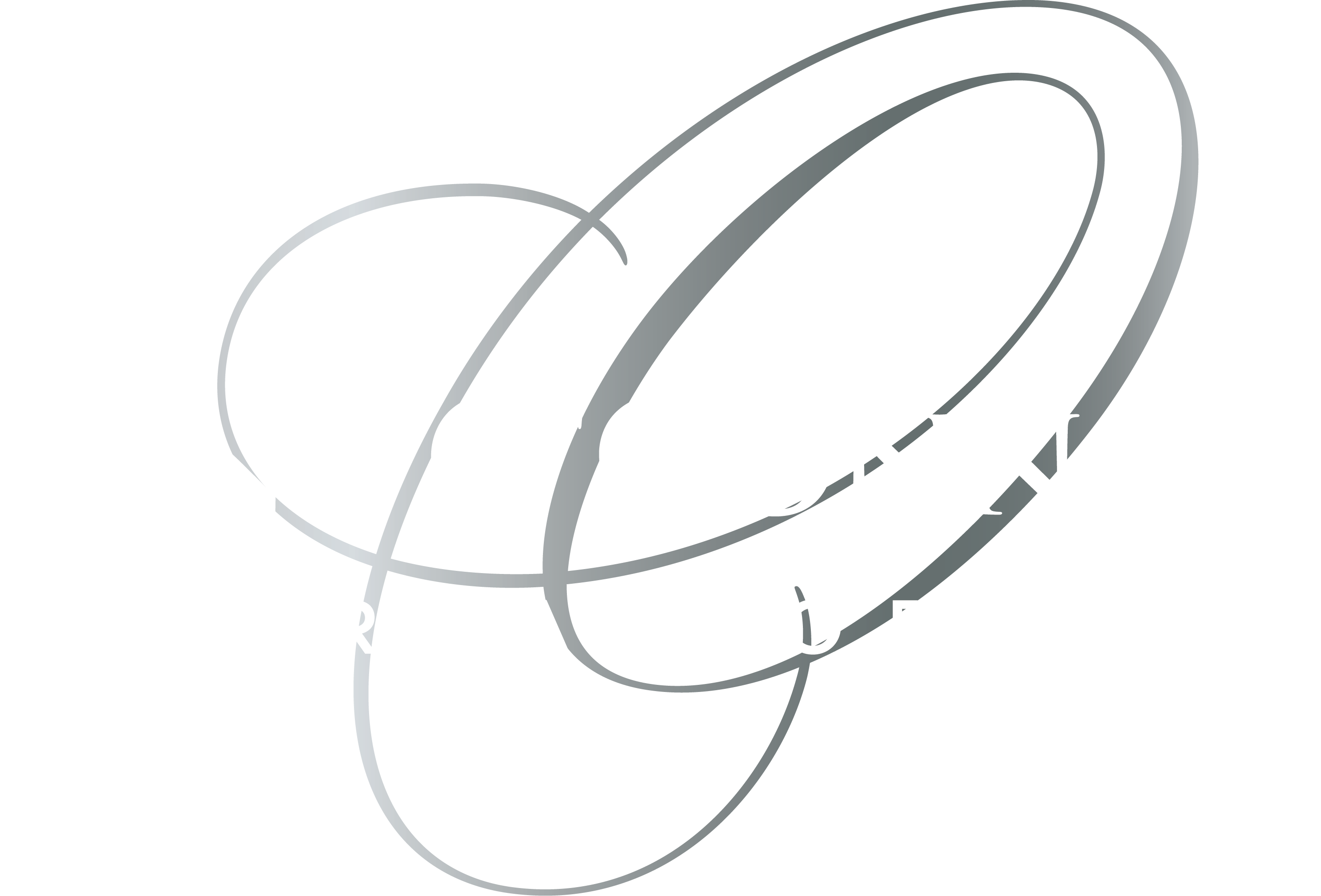


Sold
Listing Courtesy of: MLS PIN / Re/Max Executive Realty / Kathleen McBride
340 Green Street Boylston, MA 01505
Sold on 08/07/2020
$500,000 (USD)
MLS #:
72682712
72682712
Taxes
$6,447(2020)
$6,447(2020)
Lot Size
1.54 acres
1.54 acres
Type
Single-Family Home
Single-Family Home
Year Built
1991
1991
Style
Cape, Craftsman
Cape, Craftsman
County
Worcester County
Worcester County
Listed By
Kathleen McBride, Re/Max Executive Realty
Bought with
Jane O'Connor, Coldwell Banker Residential Brokerage Worcester Park Ave.
Jane O'Connor, Coldwell Banker Residential Brokerage Worcester Park Ave.
Source
MLS PIN
Last checked Feb 3 2026 at 5:00 AM GMT+0000
MLS PIN
Last checked Feb 3 2026 at 5:00 AM GMT+0000
Bathroom Details
Interior Features
- Appliances: Wall Oven
- Appliances: Dishwasher
- Appliances: Microwave
- Appliances: Refrigerator
- Cable Available
- Appliances: Range
- Appliances: Washer
- Appliances: Dryer
- Security System
- Central Vacuum
Kitchen
- Flooring - Hardwood
- Dining Area
- Flooring - Stone/Ceramic Tile
Lot Information
- Paved Drive
- Easements
Property Features
- Fireplace: 1
- Foundation: Poured Concrete
Heating and Cooling
- Hot Water Baseboard
- Central Air
- Other (See Remarks)
Basement Information
- Full
- Concrete Floor
- Radon Remediation System
Flooring
- Wood
- Tile
- Wall to Wall Carpet
Exterior Features
- Shingles
- Roof: Asphalt/Fiberglass Shingles
Utility Information
- Utilities: Electric: 200 Amps, Utility Connection: for Electric Dryer, Utility Connection: Washer Hookup, Electric: Circuit Breakers, Utility Connection: for Electric Oven, Water: Private Water
- Sewer: Private Sewerage
Garage
- Detached
Parking
- Off-Street
Listing Price History
Date
Event
Price
% Change
$ (+/-)
Jun 30, 2020
Listed
$489,900
-
-
Disclaimer: The property listing data and information, or the Images, set forth herein wereprovided to MLS Property Information Network, Inc. from third party sources, including sellers, lessors, landlords and public records, and were compiled by MLS Property Information Network, Inc. The property listing data and information, and the Images, are for the personal, non commercial use of consumers having a good faith interest in purchasing, leasing or renting listed properties of the type displayed to them and may not be used for any purpose other than to identify prospective properties which such consumers may have a good faith interest in purchasing, leasing or renting. MLS Property Information Network, Inc. and its subscribers disclaim any and all representations and warranties as to the accuracy of the property listing data and information, or as to the accuracy of any of the Images, set forth herein. © 2026 MLS Property Information Network, Inc.. 2/2/26 21:00




Description