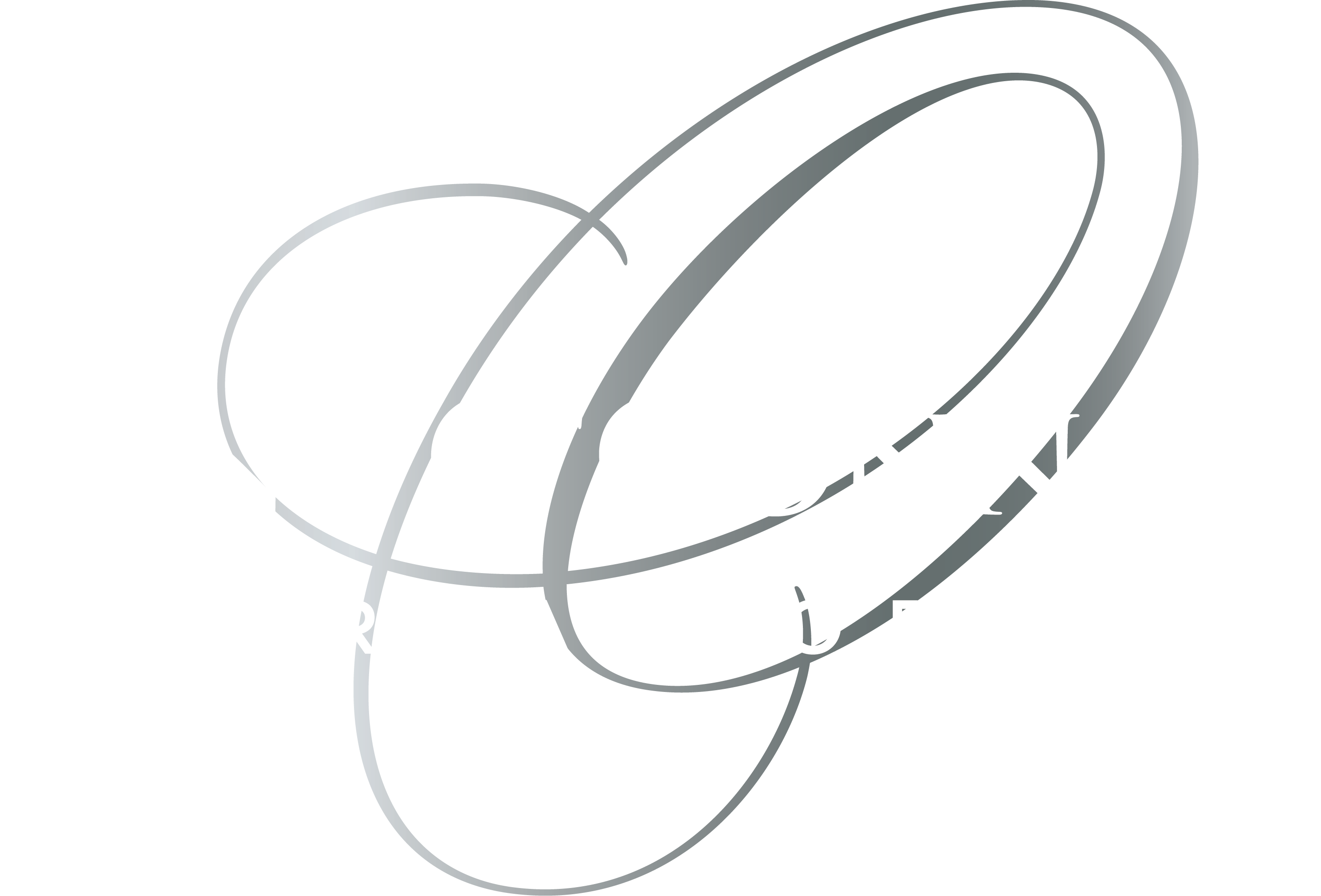


Listing Courtesy of: MLS PIN / Coldwell Banker Realty / Sara Kelleher
4 Ruthen Cir Shrewsbury, MA 01545
Sold (20 Days)
$675,000
MLS #:
73154943
73154943
Taxes
$7,254(2023)
$7,254(2023)
Lot Size
0.46 acres
0.46 acres
Type
Single-Family Home
Single-Family Home
Year Built
1973
1973
Style
Colonial
Colonial
County
Worcester County
Worcester County
Listed By
Sara Kelleher, Coldwell Banker Realty
Bought with
Yu Liu
Yu Liu
Source
MLS PIN
Last checked Jul 8 2025 at 7:55 AM GMT+0000
MLS PIN
Last checked Jul 8 2025 at 7:55 AM GMT+0000
Bathroom Details
Interior Features
- Laundry: First Floor
- Range
- Dishwasher
- Disposal
- Refrigerator
- Washer
- Dryer
- Water Treatment
- Utility Connections for Electric Range
- Windows: Insulated Windows
Kitchen
- Ceiling Fan(s)
- Flooring - Stone/Ceramic Tile
- Dining Area
- Deck - Exterior
- Exterior Access
Property Features
- Fireplace: 1
- Fireplace: Family Room
- Foundation: Concrete Perimeter
Heating and Cooling
- Baseboard
- Natural Gas
- Window Unit(s)
Basement Information
- Full
- Walk-Out Access
- Sump Pump
- Radon Remediation System
Flooring
- Tile
- Hardwood
Exterior Features
- Roof: Shingle
Utility Information
- Utilities: For Electric Range
- Sewer: Public Sewer
Garage
- Attached Garage
Parking
- Attached
- Garage Door Opener
- Paved Drive
- Off Street
- Total: 4
Living Area
- 1,944 sqft
Disclaimer: The property listing data and information, or the Images, set forth herein wereprovided to MLS Property Information Network, Inc. from third party sources, including sellers, lessors, landlords and public records, and were compiled by MLS Property Information Network, Inc. The property listing data and information, and the Images, are for the personal, non commercial use of consumers having a good faith interest in purchasing, leasing or renting listed properties of the type displayed to them and may not be used for any purpose other than to identify prospective properties which such consumers may have a good faith interest in purchasing, leasing or renting. MLS Property Information Network, Inc. and its subscribers disclaim any and all representations and warranties as to the accuracy of the property listing data and information, or as to the accuracy of any of the Images, set forth herein. © 2025 MLS Property Information Network, Inc.. 7/8/25 00:55




Description