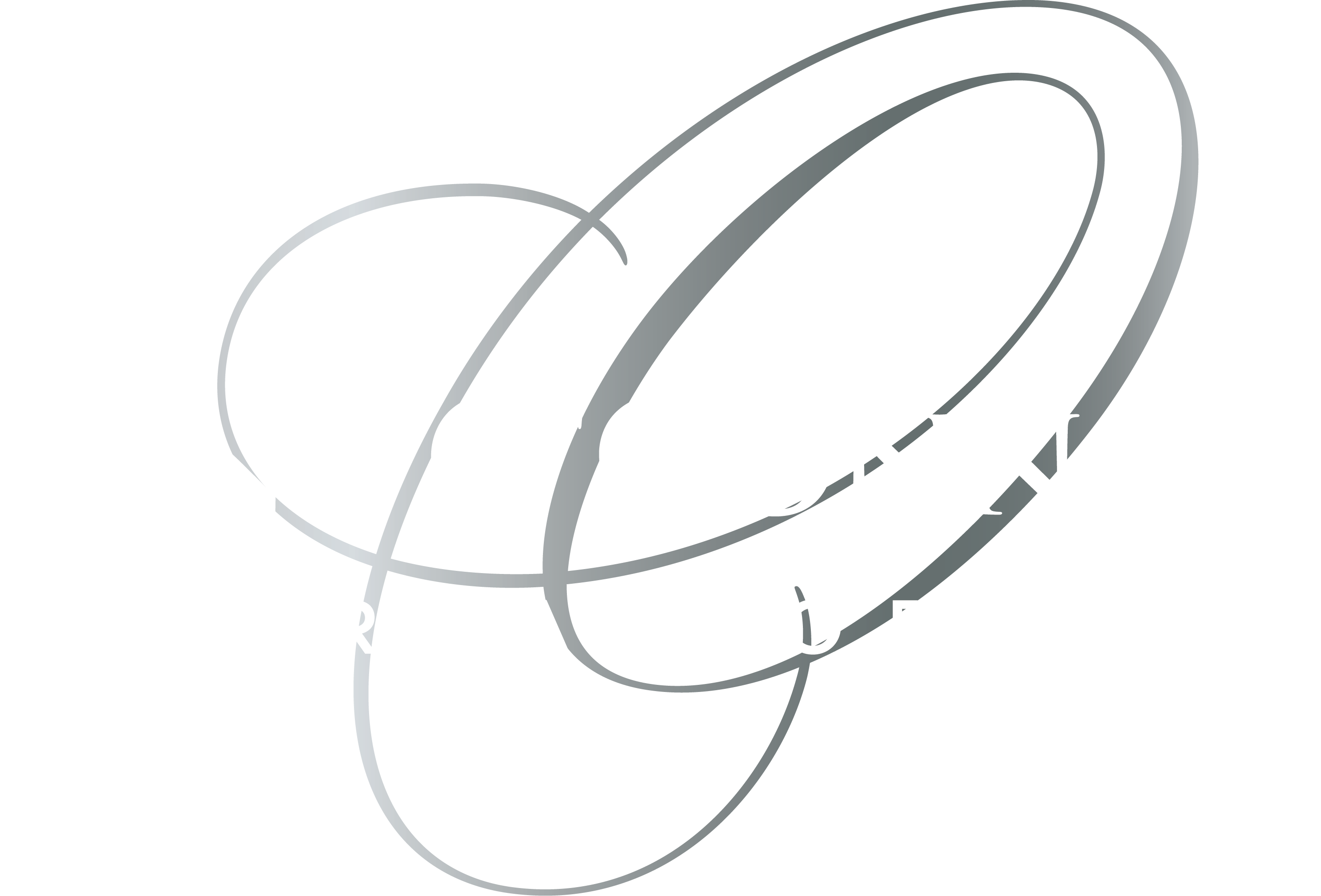


Sold
Listing Courtesy of: MLS PIN / Re/Max Achievers / Diane Capodilupo Team
171 Lagrange St West Roxbury's Bellevue Hill, MA 02132
Sold on 10/28/2016
$560,000 (USD)
MLS #:
72053332
72053332
Taxes
$4,332(2016)
$4,332(2016)
Lot Size
5,430 SQFT
5,430 SQFT
Type
Single-Family Home
Single-Family Home
Year Built
1938
1938
Style
Colonial
Colonial
County
Suffolk Co.
Suffolk Co.
Community
Bellvue Hill
Bellvue Hill
Listed By
Diane Capodilupo Team, Re/Max Achievers
Bought with
Jane Oconnor, Coldwell Banker Residential Brokerage Worcester Park Ave.
Jane Oconnor, Coldwell Banker Residential Brokerage Worcester Park Ave.
Source
MLS PIN
Last checked Feb 3 2026 at 4:00 AM GMT+0000
MLS PIN
Last checked Feb 3 2026 at 4:00 AM GMT+0000
Bathroom Details
Interior Features
- Cable Available
- Walk-Up Attic
- Appliances: Refrigerator - Energy Star
- Appliances: Dryer - Energy Star
- Appliances: Washer - Energy Star
- Appliances: Dishwasher - Energy Star
- Appliances: Oven - Energy Star
Kitchen
- Flooring - Hardwood
- Countertops - Stone/Granite/Solid
- Open Floor Plan
- Stainless Steel Appliances
- Breakfast Bar / Nook
- Window(s) - Bay/Bow/Box
- Remodeled
Lot Information
- Paved Drive
- Fenced/Enclosed
- Corner
Property Features
- Fireplace: 1
- Foundation: Granite
Heating and Cooling
- Gas
- Hot Water Baseboard
- None
Basement Information
- Concrete Floor
- Garage Access
- Partial
Exterior Features
- Vinyl
- Roof: Asphalt/Fiberglass Shingles
Utility Information
- Utilities: Water: City/Town Water, Utility Connection: Washer Hookup, Electric: Circuit Breakers, Utility Connection: for Gas Range, Utility Connection: for Gas Dryer
- Sewer: City/Town Sewer
Garage
- Attached
- Under
Parking
- Off-Street
- Paved Driveway
Listing Price History
Date
Event
Price
% Change
$ (+/-)
Aug 15, 2016
Listed
$549,900
-
-
Disclaimer: The property listing data and information, or the Images, set forth herein wereprovided to MLS Property Information Network, Inc. from third party sources, including sellers, lessors, landlords and public records, and were compiled by MLS Property Information Network, Inc. The property listing data and information, and the Images, are for the personal, non commercial use of consumers having a good faith interest in purchasing, leasing or renting listed properties of the type displayed to them and may not be used for any purpose other than to identify prospective properties which such consumers may have a good faith interest in purchasing, leasing or renting. MLS Property Information Network, Inc. and its subscribers disclaim any and all representations and warranties as to the accuracy of the property listing data and information, or as to the accuracy of any of the Images, set forth herein. © 2026 MLS Property Information Network, Inc.. 2/2/26 20:00




Description