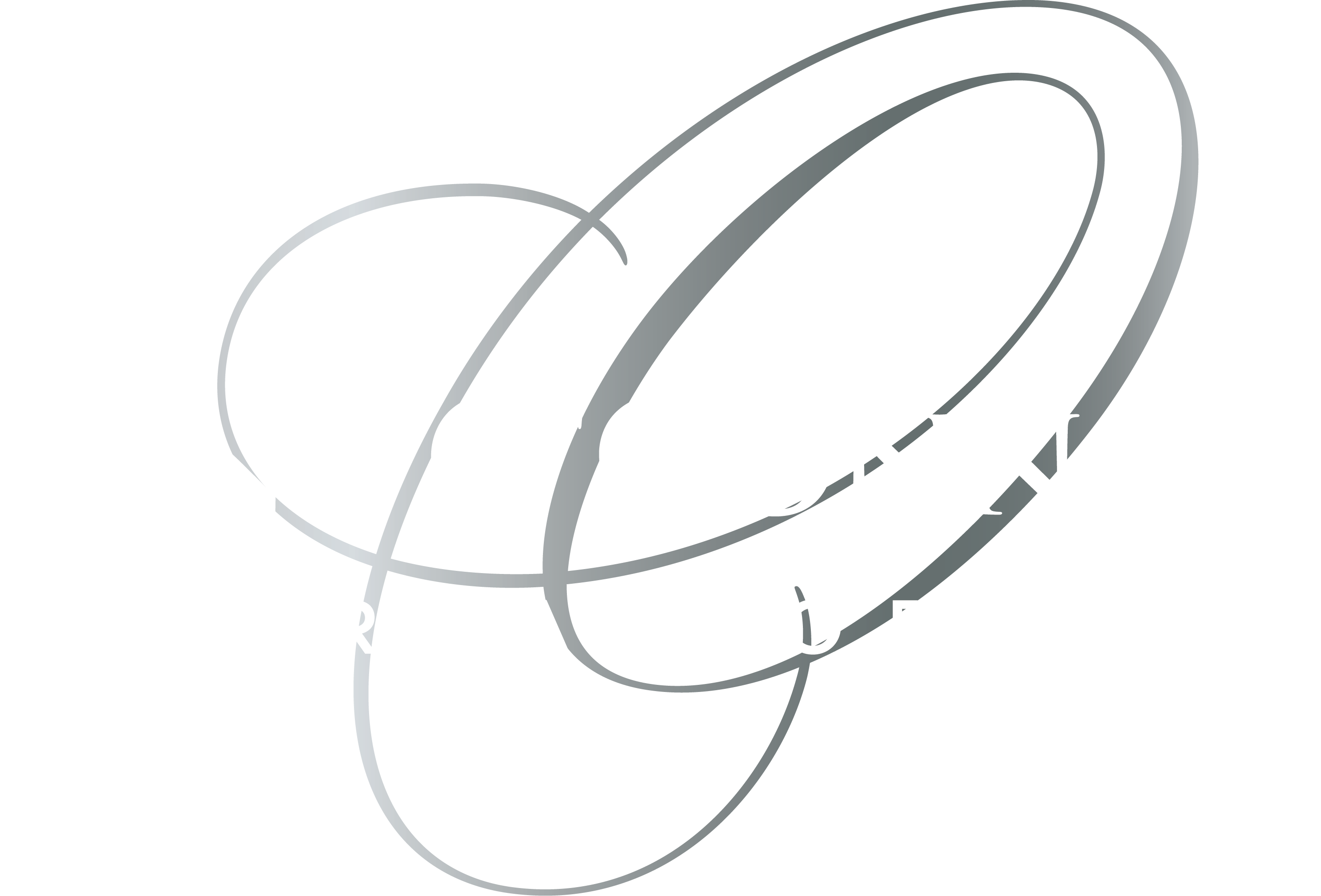


Sold
Listing Courtesy of: MLS PIN / Coldwell Banker Realty / Jane O'Connor
2 Rutland Terrace Worcester, MA 01609
Sold on 06/18/2019
$525,000 (USD)
MLS #:
72416058
72416058
Taxes
$8,373(2018)
$8,373(2018)
Lot Size
0.5 acres
0.5 acres
Type
Single-Family Home
Single-Family Home
Year Built
1930
1930
Style
Colonial
Colonial
County
Worcester County
Worcester County
Listed By
Jane O'Connor, Coldwell Banker Realty
Bought with
Rheault Real Estate Team, Coldwell Banker Residential Brokerage Worcester Park Ave.
Rheault Real Estate Team, Coldwell Banker Residential Brokerage Worcester Park Ave.
Source
MLS PIN
Last checked Feb 3 2026 at 3:32 AM GMT+0000
MLS PIN
Last checked Feb 3 2026 at 3:32 AM GMT+0000
Bathroom Details
Interior Features
- Appliances: Dishwasher
- Appliances: Refrigerator
- Appliances: Range
- Security System
- Central Vacuum
Kitchen
- Countertops - Stone/Granite/Solid
- Flooring - Wood
- Open Floor Plan
- Remodeled
- Washer Hookup
- Bathroom - Half
Lot Information
- Paved Drive
Property Features
- Fireplace: 2
- Foundation: Poured Concrete
- Foundation: Fieldstone
Heating and Cooling
- Forced Air
- Gas
- Central Air
Basement Information
- Full
Flooring
- Hardwood
- Bamboo
Exterior Features
- Wood
- Roof: Asphalt/Fiberglass Shingles
Utility Information
- Utilities: Water: City/Town Water, Electric: Circuit Breakers, Utility Connection: for Gas Range
- Sewer: City/Town Sewer
Garage
- Attached
Listing Price History
Date
Event
Price
% Change
$ (+/-)
Jan 03, 2019
Price Changed
$569,900
-3%
-$20,000
Oct 25, 2018
Listed
$589,900
-
-
Disclaimer: The property listing data and information, or the Images, set forth herein wereprovided to MLS Property Information Network, Inc. from third party sources, including sellers, lessors, landlords and public records, and were compiled by MLS Property Information Network, Inc. The property listing data and information, and the Images, are for the personal, non commercial use of consumers having a good faith interest in purchasing, leasing or renting listed properties of the type displayed to them and may not be used for any purpose other than to identify prospective properties which such consumers may have a good faith interest in purchasing, leasing or renting. MLS Property Information Network, Inc. and its subscribers disclaim any and all representations and warranties as to the accuracy of the property listing data and information, or as to the accuracy of any of the Images, set forth herein. © 2026 MLS Property Information Network, Inc.. 2/2/26 19:32




Description